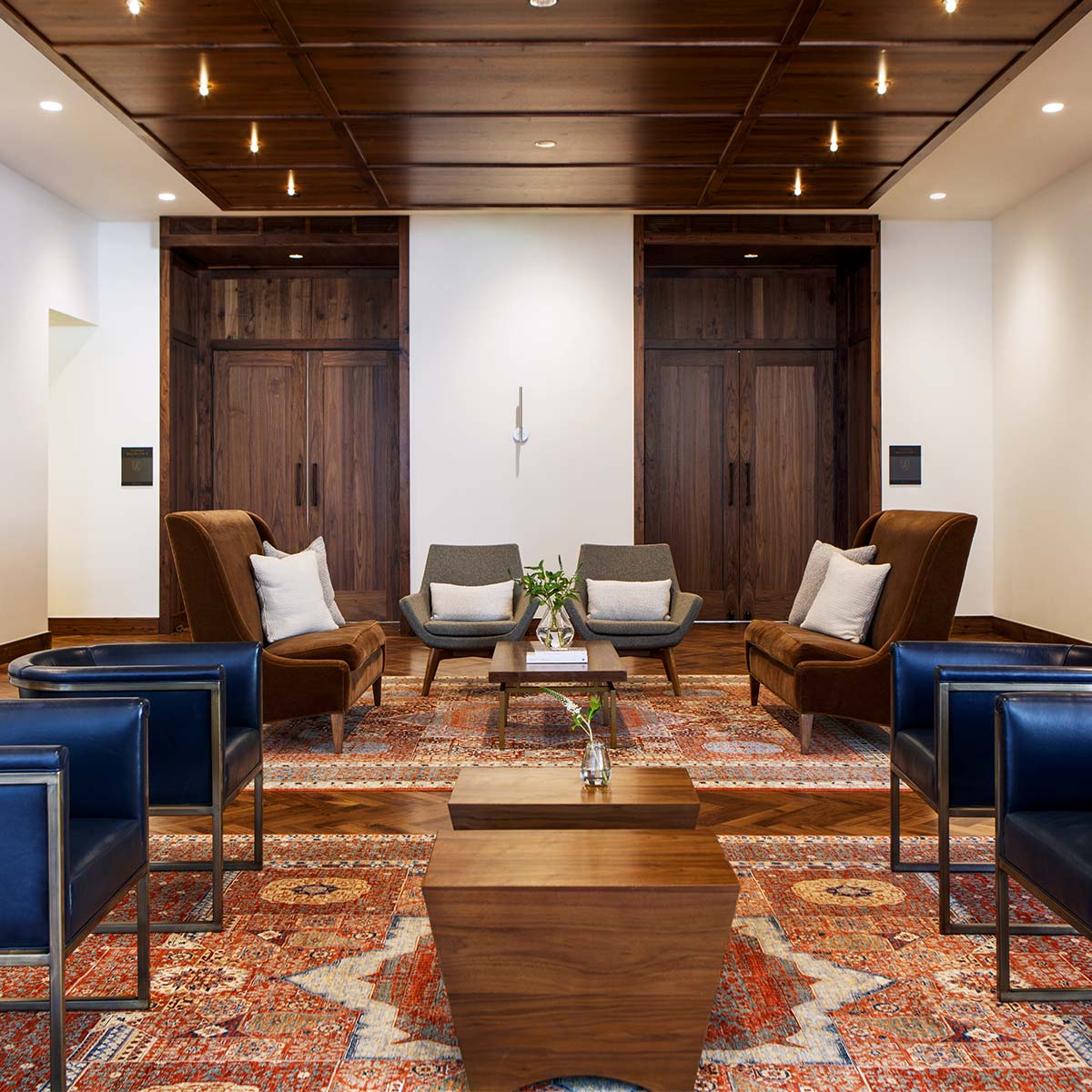
Meetings & Corporate Events in Denver
With its knotty-pine wood paneling and floor-to-ceiling windows with views of the city and distant Rockies, our unmatched meeting spaces are designed to inspire. State-of-the-art amenities keep your session connected and moving without a hitch, giving you more time to soak in the scenery and experience the best of Denver.
Explore Our Offers
Located In the heart of the Mile High City, Limelight Denver is just steps away from the rich culture and vibrant entertainment venues that Denver has to offer. Live it up and explore.
- 12% Commission on guest rooms
- Complimentary bus parking for up to two buses
- One upgrade to a Premier Suite at the group rate + one complimentary VIP amenity of hotel's choice
Dates subject to availability. Valid for dates booked 5/01/25 - 12/31/25 at Limelight Denver.
Book a holiday party at Limelight Denver by October 31, 2025, and celebrate from November 1, 2025 - January 31, 2026, to enjoy:
- $5,000 F&B minimum: One Champagne Pour per Guest
- $10,000 F&B minimum: One Champagne Pour per Guest + Choose One Perk
- $15,000 F&B minimum: One Champagne Pour per Guest + Choose Two Perks
- $20,000 F&B minimum: One Champagne Pour per Guest + Choose Three Perks
- Hot Chocolate Station
- 50% off one bartender, coat check, or chef fee
- Four comp event valet parking passes
- Linen upgrade package (only available for $20,000 F&B minimum)

Let our team of event experts make your meeting an effortless success. Our amenities include:
- Comprehensive multimedia and audio-visual support
- Complimentary wifi throughout the hotel
- Complimentary printing and copying services up to 50 pages
- Outdoor terraces for mingling (weather dependent)
Choose between three ballrooms, two boardrooms, two terraces, and additional pre-function spaces. We offer maximum flexibility for our meeting clients and their guests–even our largest spaces can be adapted to create a supremely intimate feel.
Ideal for group travel, the hotel offers 200 thoughtfully appointed rooms with adjoined options for groups of any size gathering for any occasion. Situated near main attractions and diverse dining options, the hotel’s location provides a central base for groups to explore downtown Denver.
Locally inspired and sourced, our catering is custom tailored to each group’s preferences. From one-bite hors d'oeuvres to multi-course dinners with fresh, seasonal ingredients, AJAX Downtown’s Chef and his team craft creative menus to enliven your event.
Contact our events team to learn more about sample menus and to begin planning your event.

View Event Space Virtual Tours
Meeting Spaces Capacity Chart
| Event Room | Sq. Ft. | Ceiling Height | Rounds | Theater | Conf. | Cres. | Hollow Sq. | Reception | U-Shape | Classroom |
|---|---|---|---|---|---|---|---|---|---|---|
| Aspen Ballroom | 3,496 | 12'4" | 200 | 300 | 66 | 140 | 90 | 250 | 72 | 132 |
| Aspen I | 1,196 | 12'4" | 70 | 96 | 30 | 42 | 42 | 75 | 33 | 54 |
| Aspen II | 1,150 | 12'4" | 70 | 96 | 30 | 42 | 42 | 75 | 33 | 54 |
| Aspen III | 1,150 | 12'4" | 70 | 96 | 30 | 42 | 42 | 75 | 33 | 54 |
| Aspen Terrace | 608 | 45 | ||||||||
| Apres Foyer | 2,472 | 12'4" | 100 | 150 | 150 | |||||
| Copper Ballroom | 1,664 | 12'4" | 110 | 120 | 54 | 70 | 66 | 125 | 54 | 81 |
| Copper Ballroom I | 754 | 12'4" | 50 | 48 | 24 | 28 | 30 | 50 | 24 | 32 |
| Copper Ballroom II | 910 | 12'4" | 60 | 56 | 30 | 35 | 36 | 75 | 30 | 45 |
| Copper Foyer | 1,496 | 12'4" | 50 | |||||||
| Nordic Boardroom | 464 | 11'3" | 20 | |||||||
| Nordic Terrace | 978 | 60 | 70 | 100 | ||||||
| Kenosha Ballroom | 1,204 | 10' | 60 | 90 | 36 | 42 | 42 | 80 | 36 | 54 |
| Kenosha I | 616 | 10' | 30 | 45 | 18 | 21 | 24 | 40 | 18 | 27 |
| Kenosha II | 616 | 10' | 30 | 45 | 18 | 21 | 24 | 40 | 18 | 27 |
| Willow Foyer | 1,005 | 9' | 50 | 60 | ||||||
| Ridge Boardroom | 432 | 9' | 20 | 18 | 14 | 24 | 25 | 21 | 24 |








